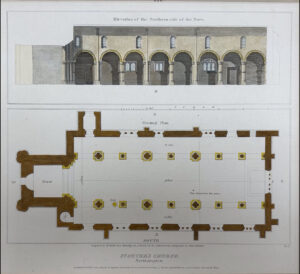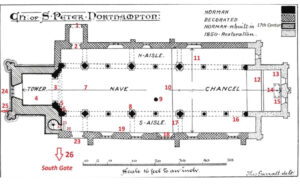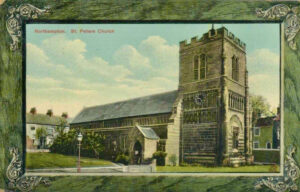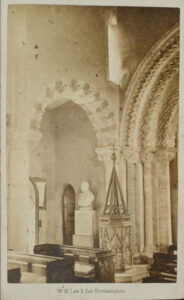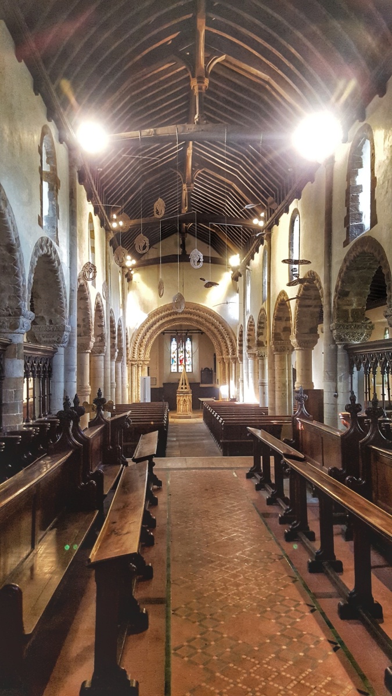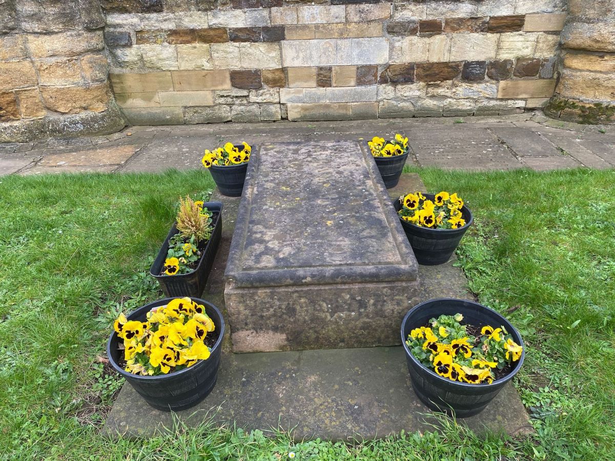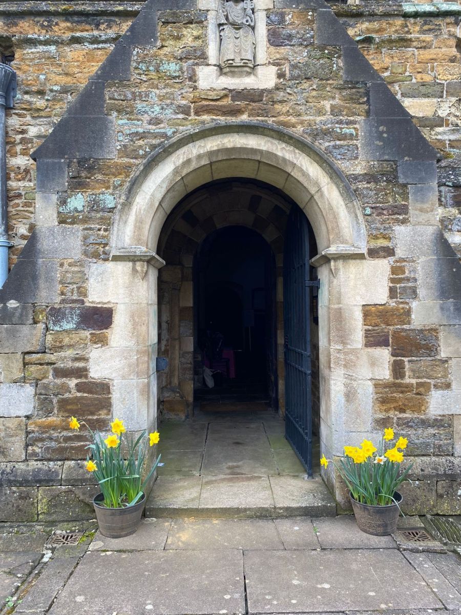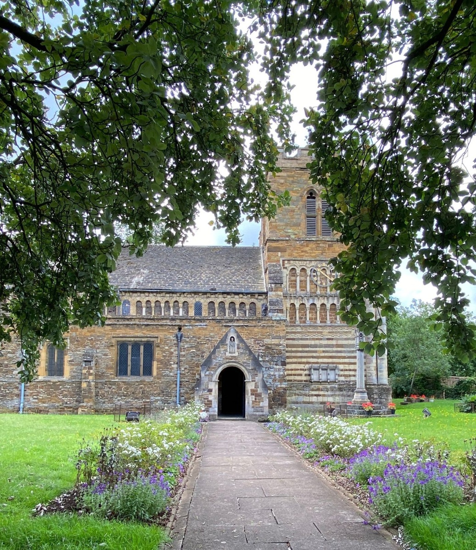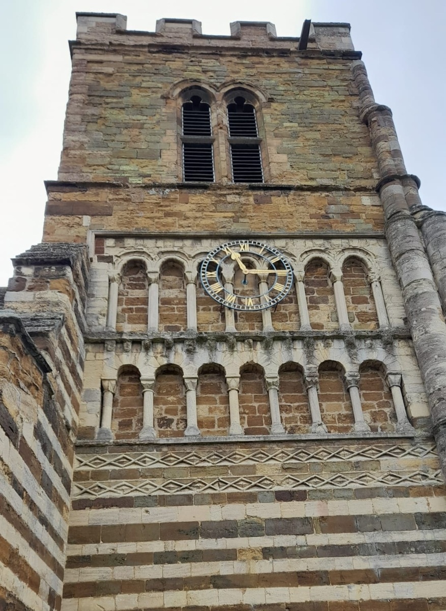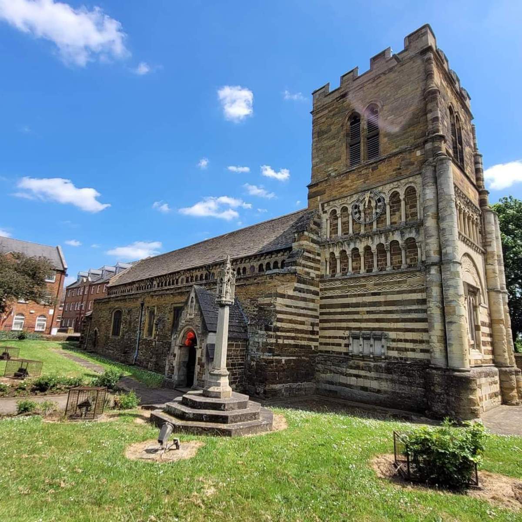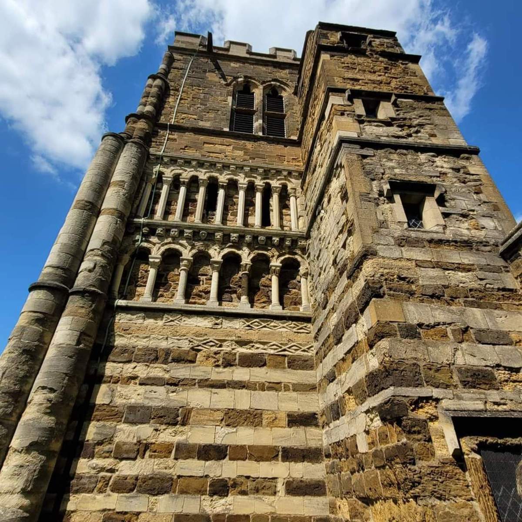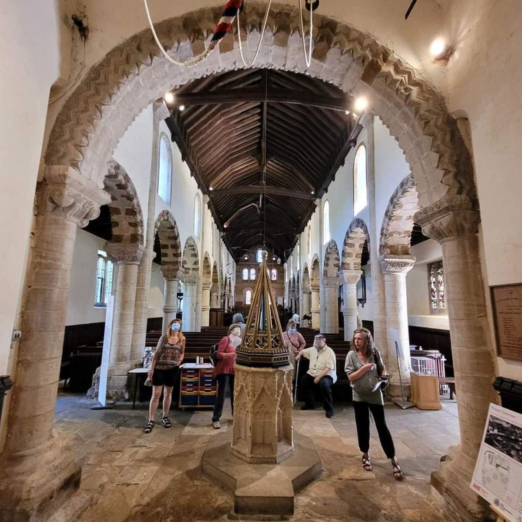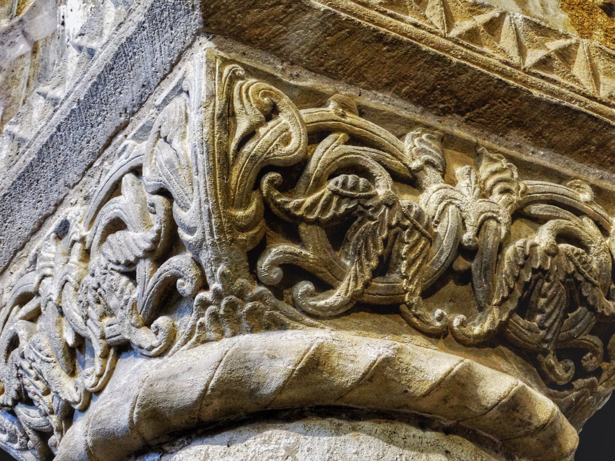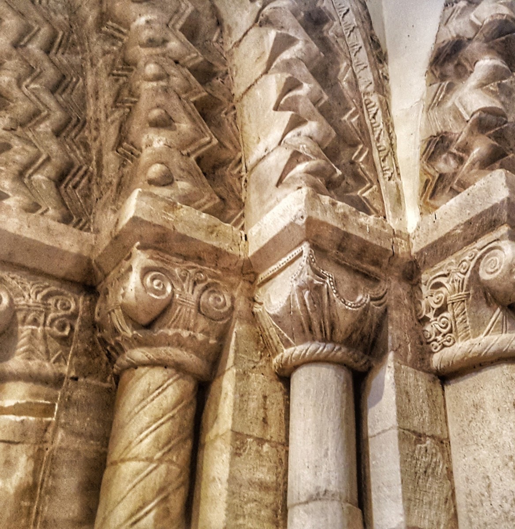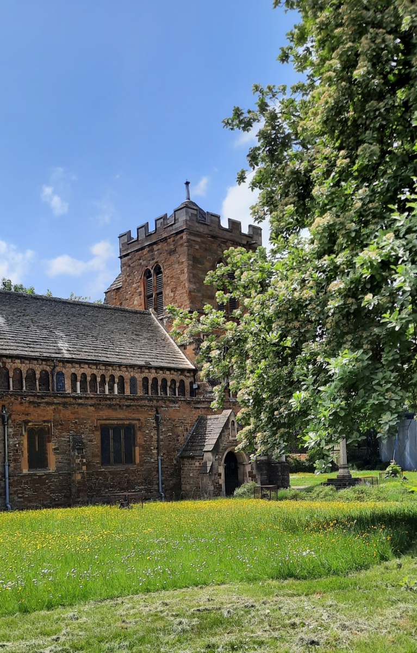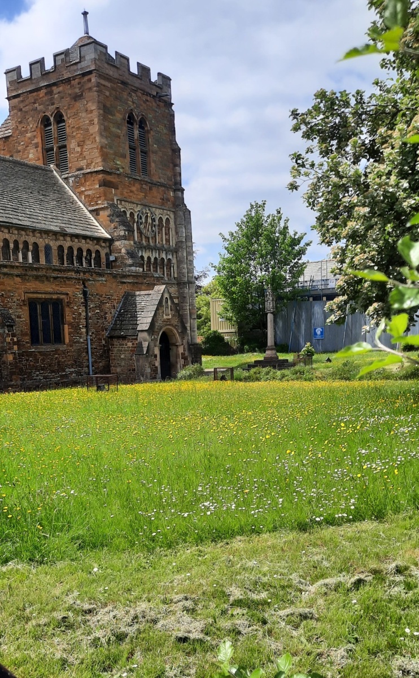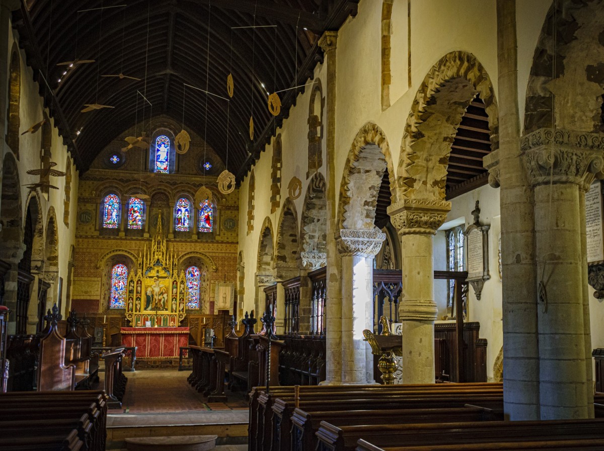A comparison of the internal plans and external appearance pre and post the 1850 restoration by George Gilbert Scott.
George Gilbert Scott (later Sir Gilbert Scott) was a prolific English Gothic Revival architect, chiefly associated with the design, building and renovation of churches and cathedrals, although he started his career as a leading designer of workhouses, including Northampton. He was commissioned by Architectural Society for the Archdeaconry of Northampton. Scott’s approach to restoration was to examine the surving early fabric and design the restoration to complement the gothic features where possible.
Two press reports from 1843 and 1851 give a glimpse of St Peter’s before and after restoration.
ST. PETER’S CHURCH, NORTHAMPTON.
Northampton Mercury, Saturday 01 April 1843
THE DILAPIDATED STATE of this fine specimen of Norman Ecclesiastical Architecture, calls for immediate attention from all parties connected with the Establishment, and from Antiquaries desirous of rescuing such a curious and in some respects unique building from decay. It seems but reasonable that while such anxious exertions are made for building new Churches, equal care should be taken that the older Edifices should not decay for want of actual necessary repairs. It re¬mains now for the lover of Antiquity and the generous Son of the Church, to cause this ancient Structure to be restored to its pristine state. The immediate necessary repairs will be first attended to, and the whole Restoration will be conducted by an approved Architect, subject to the approbation of the Bishop of the Diocese and the Rector of the Parish.
DONATIONS will be thankfully received towards the furthe¬rance of so necessary and so highly desirable an object, by the Rev. Charles West, Curate; Mr. George Cornfield and Mr. Cardwell, Churchwardens; by the Northampton Banking- houses, and their London Agents; the particulars of which donations will be acknowledged in the Weekly Papers.
St. Peter’s, Northampton, March 13th, 1843.
ST. PETER’S CHURCH.—We were glad to find, on a recent visit to this church, that the interior fittings had made such pro¬gress that we were able to form some idea what will be the general effect of the restoration. The roof is now completed, and presents a noble array of massive oak timbers and rafters, with an ornamental kingpost at intervals. The west window in the tower has reassumed its original form, instead of having a door below it, which had been broken through, and thus gives great effect to the tower, which is open to the body of the church. The rows of open seats on either side of the central passage are also fixed, each finished with a standard, the panels of which are filled with tracery differing in design from one another. We could not help remarking the substantial character of the seats, and the convenience afforded to the worshippers bv the provi. sion of ample space for kneeling. A point too often unhappily overlooked in the seating of churches ; and of which we after¬wards saw an instance, in the church of St. Edmund, in this town, now nearly finished. The chancel is not, as is usual in most churches, divided from the nave bv an arch, but is ap¬proached by a step ; on the platform beyond thia probably will be placed on either side the pulpit and prayer-desk. with a lectern for the Bible in the centre. The space between these and the sacrarium, which latter has been an entire addition to the church as it lately stood, and built upon the old foundations, doubtless will be filled with seats placed stallwise. Altogether we were greatly pleased with the appearance of the restorations, and the care and good taste which has directed them throughout; and we could not help expressing a hope that very shortly, ere the winter sets in, we might “assist” on a public occasion, at the edifice being once more appropriated to the sacred purposes for which it was reared by our ancestors, and now so worthily re¬stored by their descendants.—[From a Correspondent],
Northampton Mercury, 30 August 1851

